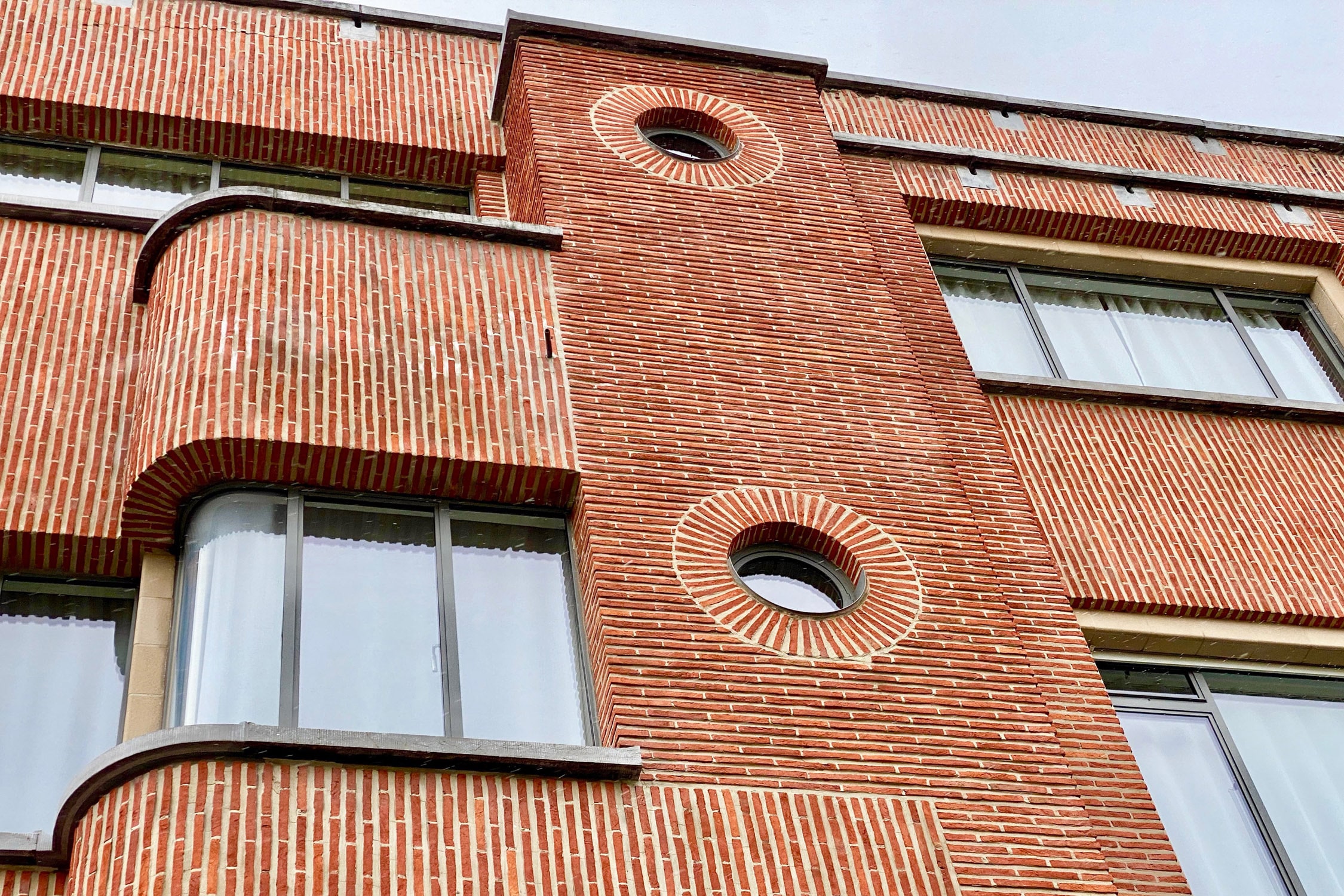Modernist Building 1941

Address Rue Commandant Lothaire 59
City/Neighborhood Etterbeek
Style(s)
- Modernism
- Streamline
Original use
- Habitat
Année 1941
Architect(s) and/or artist(s)
- Muller Georges
Ten years after the completion of Avenue Commandant Lothaire, architect Charles Muller designed this large modernist house in 1941, on three levels.
The facade divided into three bays, presents a beautiful play of volumes.
The central bay has porthole-shaped openings, very popular at that time.
Interesting masonry work, playing on horizontalities and verticalities.
Beautiful front door framed with hard stone.
ETT07 - Unless otherwise stated © www.admirable-facades.brussels for all photos










