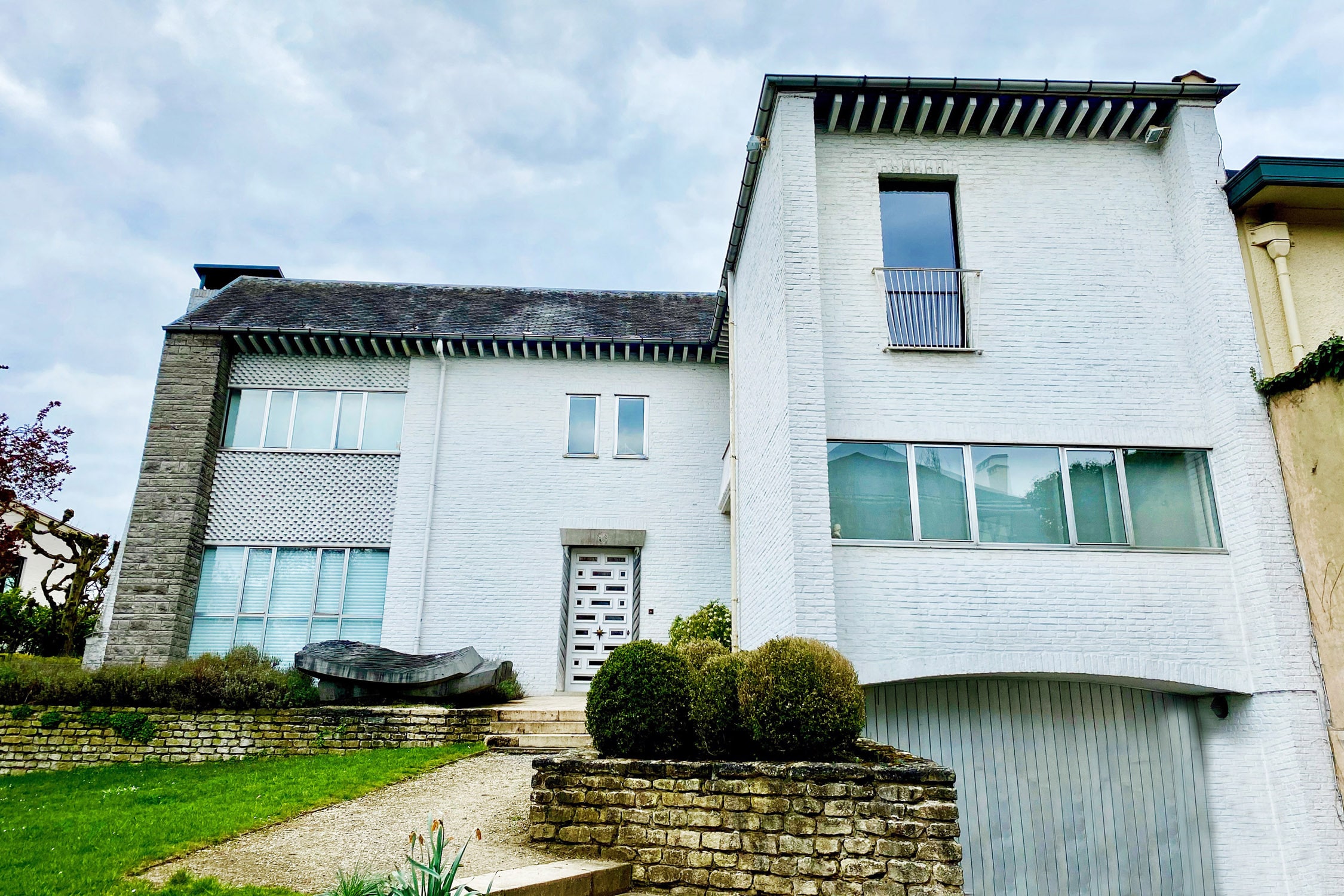Personal villa of architect Jean E. Dumont

Address Avenue Léo Errera 63
City/Neighborhood Uccle
Style(s)
- Modern 50-60
Original use
- Architect house
Année 1950
Architect(s) and/or artist(s)
- Dumont Jean
Large typical 1950s villa, designed by architect Jean Dumont in 1950-51.
Arrangement of volumes on an L-shaped plan.
It meets all the innovative criteria of the time, such as limed brick walls, natural stone wall sections, worked cornices and flush window frames.
Remarkable masonry creates effects of shadow and light between the windows of the left wing.
A remarkable door surrounded by twisted stone columns combines tradition and modernity. This house is reminiscent of Jacques Dupuis' Parador.
UCC49 - Unless otherwise stated © www.admirable-facades.brussels for all photos









